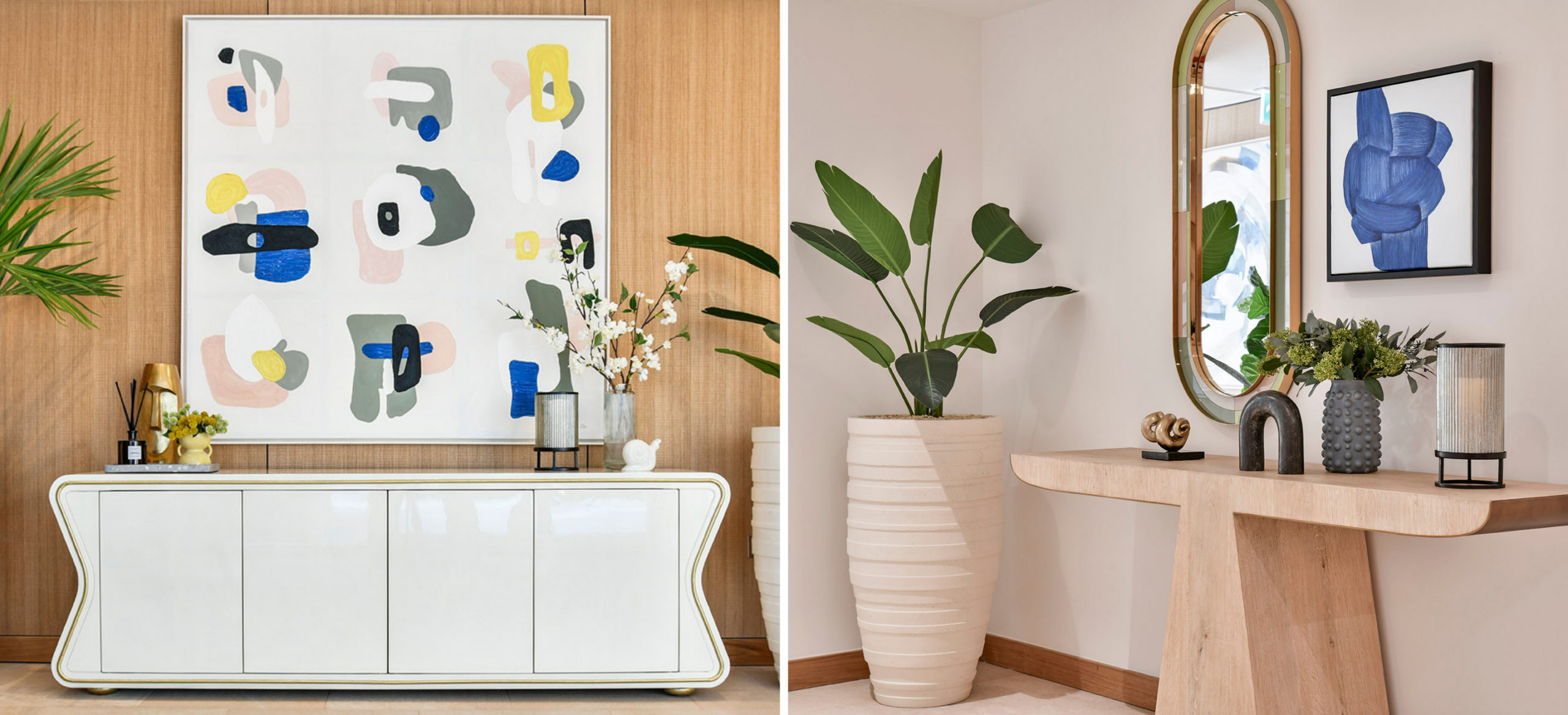
Over the past two years, we have had the privilege of designing the interiors for a number of spaces within the prestigious Battersea Power Station development and we’re delighted to share in more detail some of the designs we’ve created in the first edition of our Dapa Portfolio Stories.
Project Notes
With £9bn investment behind the transformation of the Grade II*-listed landmark, the power station is no ordinary project. Sitting at the heart of one of the capital’s most visionary new developments, Battersea Power Station is the second phase of eight to be unveiled at the vast 42-acre former industrial brownfield site.
Cementing a new chapter for this iconic location, the wider central London development will see the area become a community of homes, shops, bars, restaurants, cafes, offices and over 19 acres of public outdoor space.
From stylish concierges to meeting rooms, marketing suites and more, our team has worked closely with the Battersea Power Station Development Company to achieve their desired aesthetic for various spaces across the highly anticipated and innovative mixed-use scheme.

Switch House West, Battersea Power Station – The Concierge
The first instalment of the interiors we created was for the concierge in the Switch House West building – an area that carried a truly unique design responsibility as the first residential space to be presented.
Our design delicately juxtaposes the industrial internal finishes of the building with softer elements. We opted for a mix of materials including marbles, metals and timbers, paired with a decadent palette of rich amber and caramel-textured fabrics to achieve a warm and inviting modern setting.
Design details we love:
– Hexagonal velvet upholstered stools with contrast piping and geometric fabric sides
– White Carrara marble nested coffee tables
– Amber velvet upholstered sofa with curved lateral fluted back

Switch House West, Battersea Power Station – Communal Spaces
The next set of interiors we installed at Switch House West was a continuation of the original brief, nurturing the heritage of the building with a distinctive design scheme. To elevate our interior dressing, we had the honour of utilising several of the heritage components which were once housed within the main control room of the Power Station.
Presenting industrial sophistication, a look that defines this project, our designers created spaces that felt authentic to the history of the building whilst also meeting the needs of the city professionals residing here.
The Residents’ Lounge
Warm tones of ochre seen in the floor coverings, lighting and soft furnishings bring a sense of calm to this relaxed lounge and complement the exposed brick beautifully, whilst helping to achieve a sense of continuity with the finishes seen in the ground floor concierge.
Design Details we love:
– Black velvet upholstered sofa with contrasting geometric base detail
– Ochre wool rug with black deco-inspired pattern
– Brushed brass coffee table with black glass top

The Workspace
The design of this workspace is smart and functional, resulting in a professional room for meetings to take place. Alongside the sleek furniture in the centre, a media screen framed by styled shelves creates a seamless backdrop.
Design Details we love:
– Ebony meeting table with ribbed detail central panel
– Tan PU leather chairs with black metal legs
– Sculptural black and brass desk lamps

The Corridors
With corridors across all eight floors, the design needed elements to bring continuity no matter which level residents and guests were walking through. We achieved this with dark metal furniture finishes and ebony artwork framing which paired well with the black metal girders running throughout the corridors.
Design Details we love:
– Black stain console table with rattan drawer fronts
– Series of framed mixed art prints
– Bespoke hand-painted canvas with black tray frame picture rail

Switch House East, Battersea Power Station – Communal Spaces
Located within the original power station, the third phase of interiors we installed included a residents’ lounge, corridors and office space. Across the design, plush blues and ochre fabrics provide a subtle hint of colour and softness to this otherwise industrial space. The addition of greenery brings the outdoors in, whilst sculptural coffee and side tables create movement and help to complete the overall vision.

Wiltshire House, Battersea Power Station – Communal Spaces
Continuing our third phase of interior installation, this time in the Wiltshire House building, our designs ensured we paid homage to the Power Station, whilst creating a calming environment for residents to spend time.
Our designers kept the aesthetic clean and timeless with sculptural pieces throughout to complement the base build by architects Gehry Partners .Residents’ facilities play a valuable role in the overall experience of every development, therefore the quality and functionality of the interior are paramount.
The Concierge
An inviting setting welcomes residents and guests to take a moment to pause away from the buzz of the city in this chic concierge area. Embracing a soft palette, each entrance lobby is highlighted and differentiated by a pastel accent colour.
Design Details we love:
- Tonal 3D sculptural artwork
– Patterned cushions with piped edges
– Fluted oak detail plinth

The Entrance Lobby
For the Wiltshire House entrance lobby, pops of abstract patterns in the upholstery and hand-painted artwork add personality to the mid-century-inspired interior, creating a stylish look that is refreshing and bright.
Design Details we love:
– Ivory vellum 4-door sideboard with brass inlay detail
– Bespoke hand-painted framed abstract artwork
– White oversized polystone ribbed planters

The Sales & Marketing Suite
Located on the bank of the Thames, we also installed a design-led and customer-focused marketing suite to present the different phases of the development; this acts as the single selling destination for the Battersea Power Station Development Company.
Opting for tones of ochre, french blue and brass, mixed with varying levels of mood lighting and organic planting, the contemporary suite is inviting and informal. We designed and manufactured a beautiful dual-aspect joinery cabinet, finished in ivory and brass to create an understated separation between the spaces.